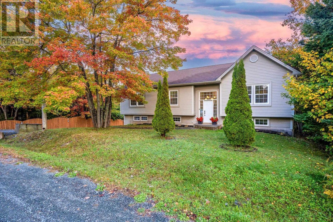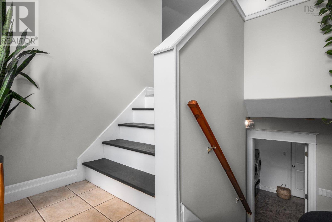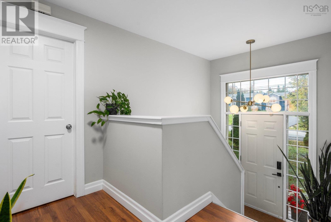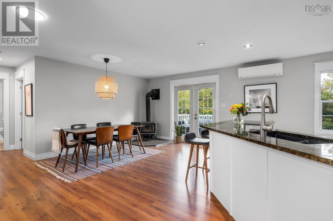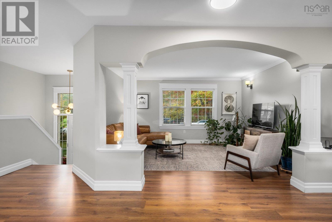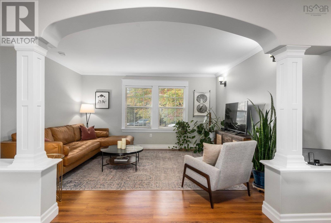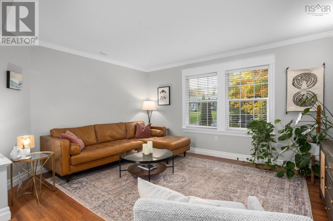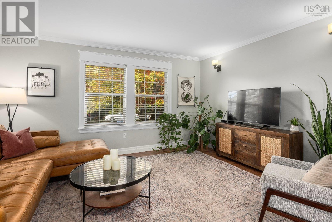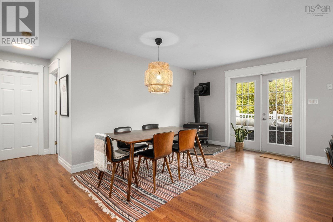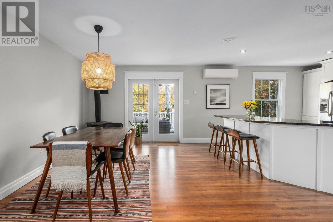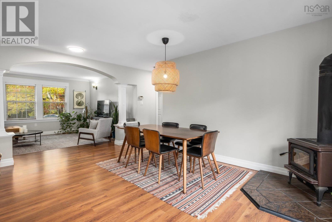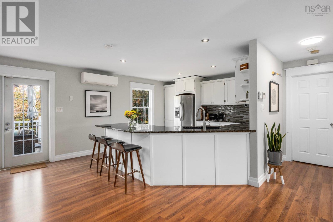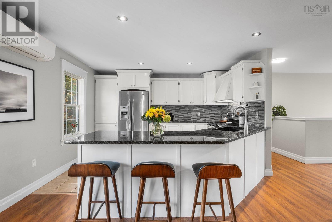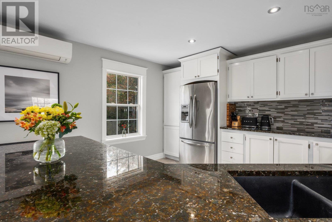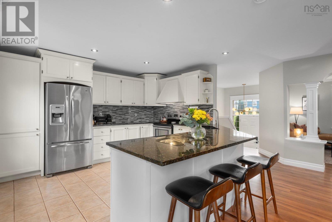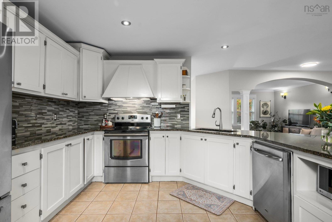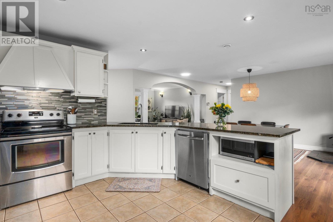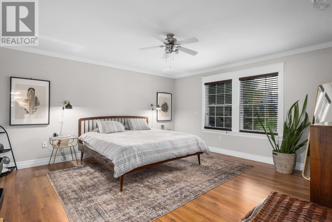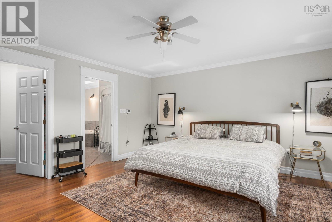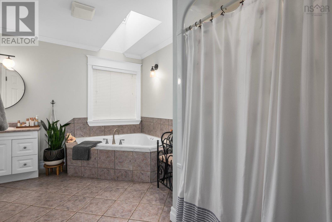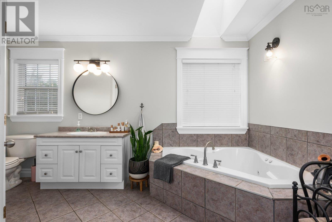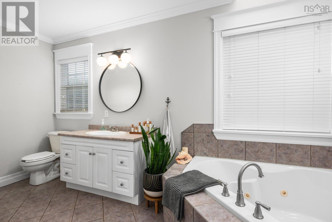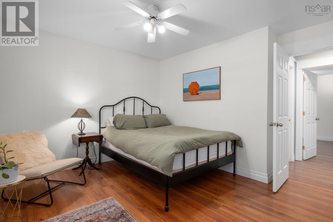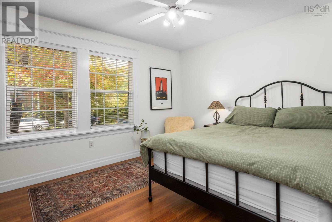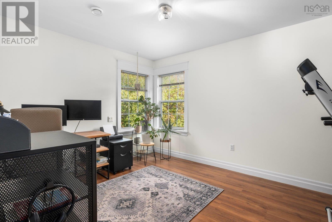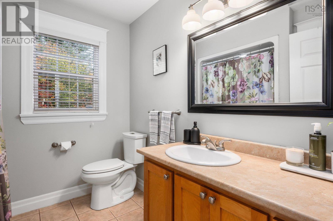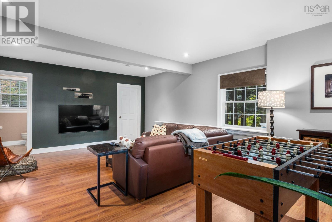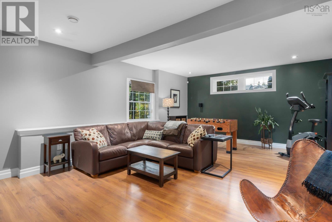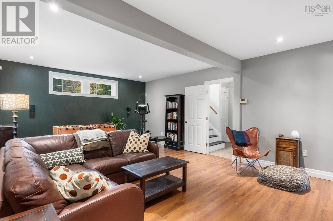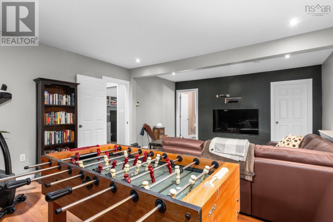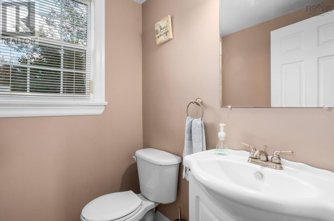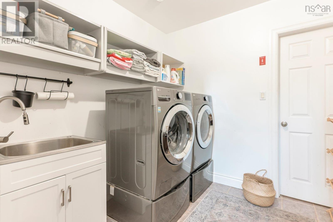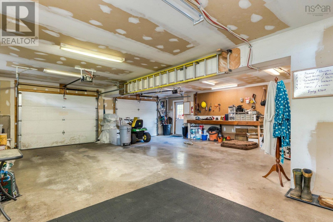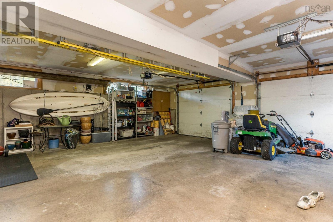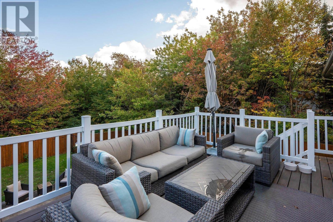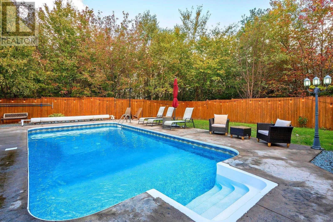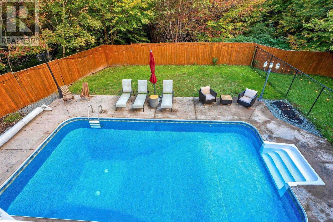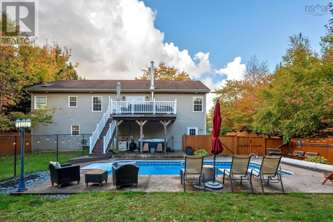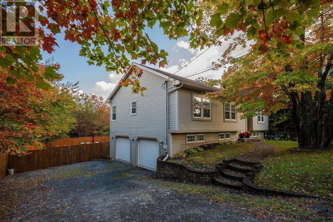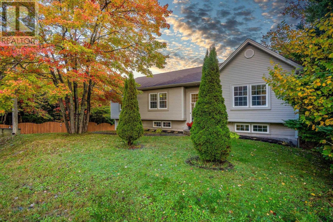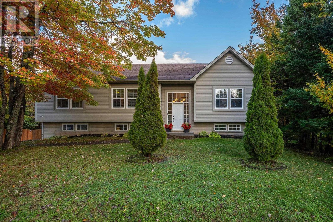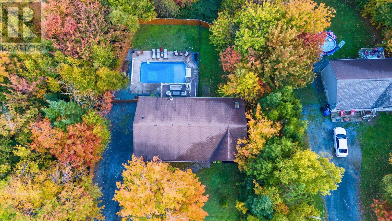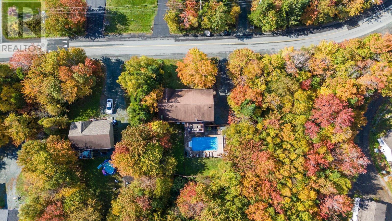Welcome to 194 Lake Look Rd, a stunning executive split-entry home nestled in the serene setting of Lake Loon, Nova Scotia. This home boasts high-end finishes throughout, offering a polished and inviting atmosphere at every turn. The thoughtfully designed open-concept main level features a chef-inspired kitchen with a breakfast bar, high-end appliances, and ample cabinetry, seamlessly flowing into a dining area with a cozy wood-burning fireplace- perfect for warming up on cool evenings. The adjoining living area provides an ideal layout for entertaining and everyday family life. The main floor includes three well-appointed bedrooms, with the primary suite boasting a generous ensuite bathroom, providing a private retreat within the home. Downstairs, you'll find a large rec room, laundry, half bath, ample storage, and convenient access to the built-in double garage. Step outside to discover your own private oasis- a beautifully landscaped backyard that features an in-ground salt water pool and a relaxing hot tub, surrounded by mature trees and fencing that ensures complete privacy. This space is perfect for unwinding, hosting summer pool parties, or relaxing in the hot tub under the stars. Located in a sought-after school district and close to all amenities, including grocery stores, shopping, downtown, Dartmouth Crossing and the airport, this home truly offers a perfect blend of luxury, privacy, and convenience in a country-life setting. (id:4069)
Address
194 Lake Loon Road
List Price
$625,000
Property Type
Single Family
Type of Dwelling
House
Area
Nova Scotia
Sub-Area
Lake Loon
Bedrooms
3
Bathrooms
3
Floor Area
2,266 Sq. Ft.
Lot Size
0.4788 Sq. Ft.
Year Built
2005
MLS® Number
202426458
Listing Brokerage
Royal LePage Atlantic
Basement Area
Full (Finished)
Postal Code
B2Z1A5
Site Influences
Park, Playground, Public Transit, Shopping
Features
Balcony
